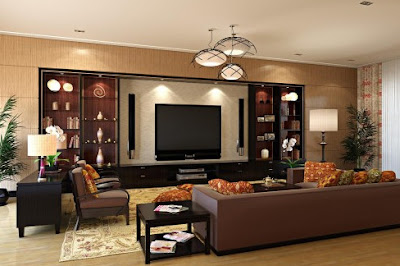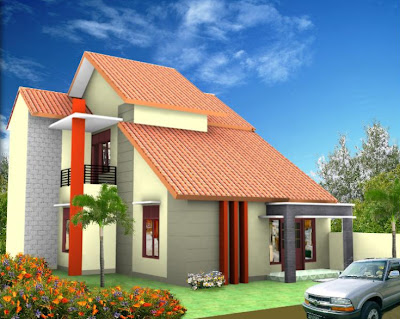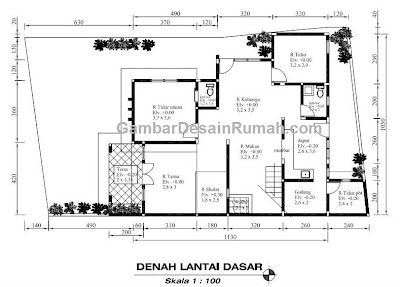
Minimalist home is an architectural style that became a trend in the metropolitan center. Works of architecture of buildings, including homes and minimalist, the choices of architectural forms as a result of culture. Not just me-too trend.
Minimalism is a pattern of thinking, working, and a way of life. A new perspective in viewing design as a reflection of urban way of life that completely practical, lightweight, efficient, and management simplicity.
Minimalist house also comes with a character more clearly (the geometric forms and spaces, simple), better (solid), and more strongly with the empty spaces (a little ornaments and furniture). The principle is the more simple, the quality of design, space, and the completion of the structure must be getting better. John Pawson is regarded as a teacher "minimalism" to bring home a minimal design lines, the atmosphere is quiet and beautiful.
But it should be noted too minimalist will become sterile, single appearance, and tend to dull. For that we need to understand together how the development of a minimalist home base in the context of our urban culture.
Is the form of a simple box or at least there is always another form? Minimalist form of house does not always need a simple box, but can also be shaped platonic geometry to be part of a landscape that "suddenly" come up. However, if the house is only required form of the box, the box shape is the result of a process needs a function, not because of coercion or latah follow the trend.
Minimum is the ultimate ornament. Minimum to be objective as well as ornament itself is simple and pure (simple and pure). Straight lines, flat areas of smooth, sometimes rough, and meeting a versatile field perpendicular to the elbow. Blocking mass, materials, lighting, repetition, circulation compact, multifunctional space and sequential optimization.
What type of materials used should be as little as possible? Use a variety of materials such as wood, brick, stone, glass, exposed concrete, or steel can also appear pure. Exposure to the dominance of certain materials would produce different effects. Design and calculation of the detailed structure can save the use of building materials with optimum results.
Resolutions ranging from floors, walls, doors, windows, vents, skylights, ceiling, roof height, with a combination of material usage consistently. Order (concrete, steel), walls (glass, wood, concrete plain / exposure, steel, stone, brick, hebel, brick), doors and windows (wood, metal), stairs (concrete, steel, wood, fiberglass) , skylights (fiberglass), floor (cement, terrazzo, ceramic, marble, parquet), ceiling (plywood, gypsum) or without ceiling (exposed concrete, exposed steel roof truss, wood) and roof (tile, shingles, steel).
Use bright colors (red, orange, yellow) in some areas of exposure will reinforce the minimalist home accents and make it the focal point of environmental concern.
WHETHER minimalist home architecture is cheap because the use of the word minimum?
Does it have to build a minimalist house expensive? For a young couple or young executives who want a minimalist house as part of a symbol of life metropolis, limited funds obviously becomes the main obstacle.
Minimalist house design that emphasizes the form of straightforward, plain, simple, uncomplicated, compact, and space efficiency. Cheap expensive a building is largely determined by the use of the materials used from the proposed design. The cost of house building structures generally use a standard market price. Completion of work is tidy and full of prudence requires manpower skilled craftsman, jelly, and experienced craftsmen making cost above the market price.
Minimalist impression also appears on the attitude of the architect, the client's approval as a prospective occupants of the house, to "voluntarily" reduce the variety of needs that are not important. Only the essential functions of the house will be retained only if the home is so impressive minimalist, it is simply a result of a process. Not a destination. Minimalist beauty of the house in an optimal place of the purity of the function itself.
Is comfortable minimalist house to be occupied?
Minimalist house will obviously feels comfortable to live in an urban society that completely practical, functional, lightweight, economical, and efficient, because minimalism is the embodiment of their lifestyle, according to the needs of their functions. Symbol of the metropolis lifestyle. A simple way of life totally.
Home furnishings following the basic geometric shapes of buildings, efficient, and functional course. A careful arrangement of light and artsy (floodlights, lamps planting, hanging lamps, garden lamps) makes the house look more artistic minimalist in the evening.
Minimalist house will continue to expand along with the creativity of architects, design innovation, and supported technological sophistication, creating a minimalist home appearance will always be present with new breakthroughs that are fresh, the more perfect detail, and increasingly affordable prices. The presence of minimalist homes just a medium for communication between architecture and landscape with a contrast between natural and man-made things (culture).
Structuring a minimalist style garden will provide a "spirit" of the stiffness of a structure of softness, hardness materials, and harmony of living with shady environment around. The presence of shade trees, lawns, and other shade plants provide fresh air and life to fill the "void" minimalist house.
In the end the house minimalist aesthetic is no longer rely on ornaments and artificial objects, but more meaningful to an honesty of form, function, and the inspiration that created space. So no wonder if then the house becomes a choice of minimalist urban society which yearns honesty, simplicity, and innocence.
 This is a creative apartment. This apartment interior designed by Dutch architect, It features two floors and four people living there. Thank you for using lasers to cut the original panel in the kitchen and other parts of the apartment, the interior looks quite creative and unusual. In addition to laser-cut panels are also other things that make it unique, including a built-in storage solutions and furniture designer. Before the renovation, the apartment has a lot of room but became, transparent residential area full of light and air. Upstairs the master bedroom located next to large bathroom with tile structured from the end of Patricia Urquola, glass, and wood cabinets.
This is a creative apartment. This apartment interior designed by Dutch architect, It features two floors and four people living there. Thank you for using lasers to cut the original panel in the kitchen and other parts of the apartment, the interior looks quite creative and unusual. In addition to laser-cut panels are also other things that make it unique, including a built-in storage solutions and furniture designer. Before the renovation, the apartment has a lot of room but became, transparent residential area full of light and air. Upstairs the master bedroom located next to large bathroom with tile structured from the end of Patricia Urquola, glass, and wood cabinets. Home interior design
Home interior design

 Kitchen design
Kitchen design Staircase design
Staircase design

 Minimalist Home Design
Minimalist Home Design
 Home Interior
Home Interior
 Furniture
Furniture
 Garden
Garden


































